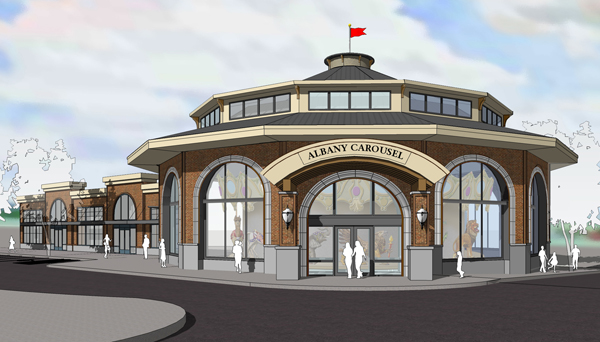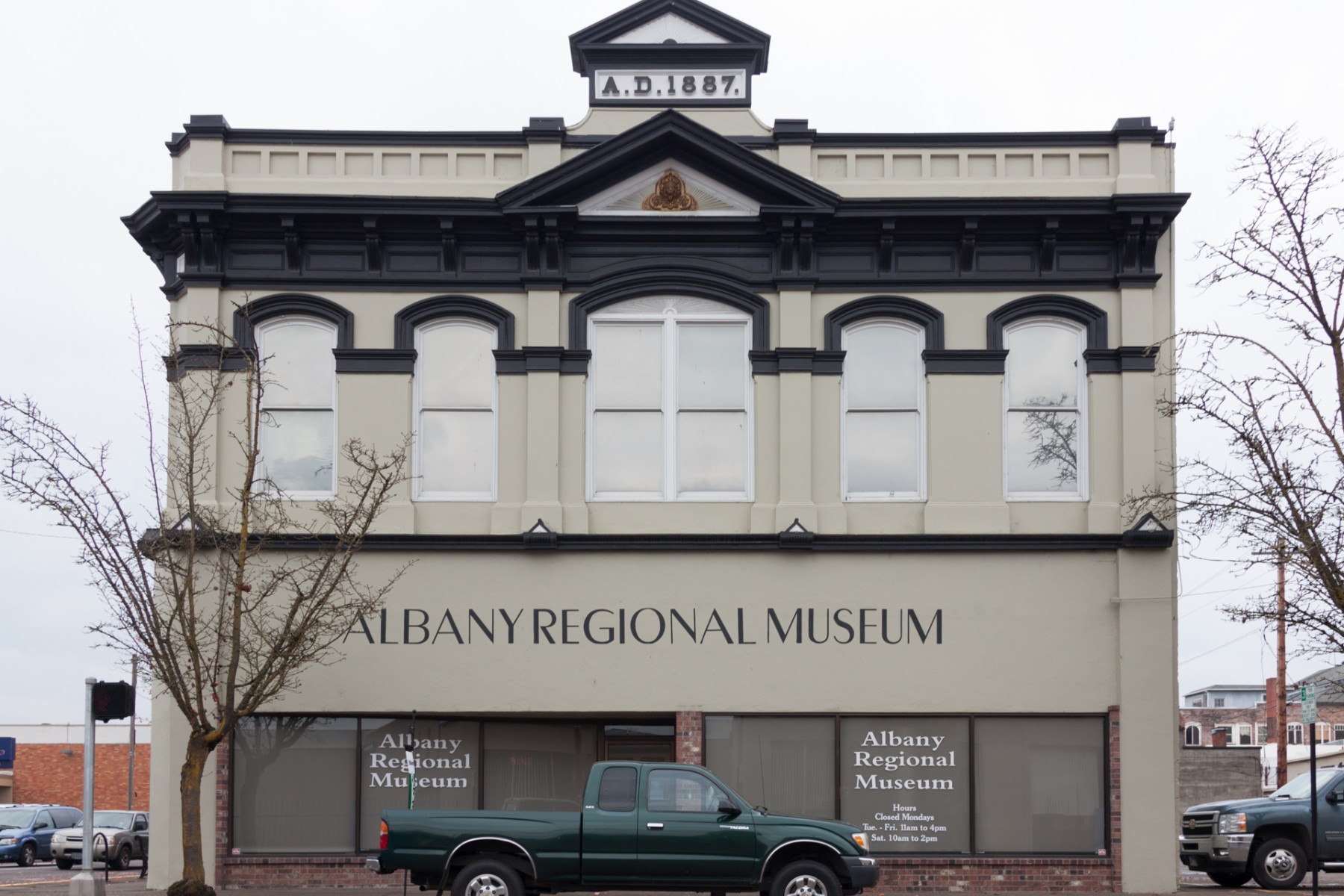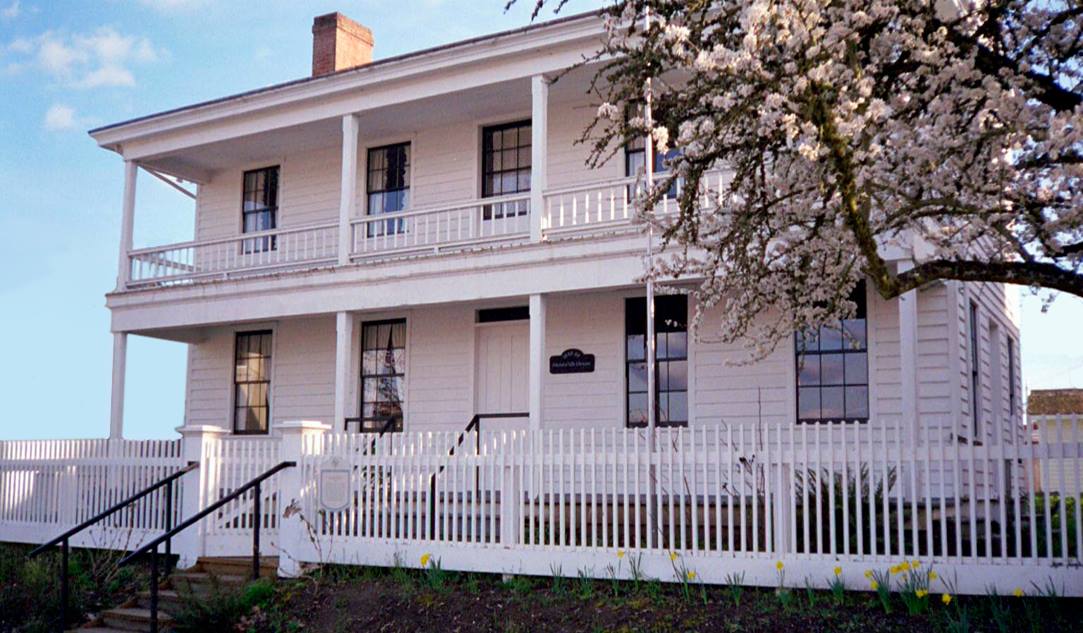Downtown Albany Encompasses Three National Historic Districts
From Albany’s first frame house and general store to the vibrant commercial district it is today, Downtown Albany is a destination to discover the past in the City’s civic, commercial and social center. Albany prides itself on historic preservation and a commitment to responsible development in Downtown.
Downtown Albany encompasses three National Historic Districts: Downtown, Monteith and Hackleman. During the Interior Historic Home Tour (held the last Saturday in July) and the Christmas Parlour Tour (held the second Saturday in December), visitors are given a chance to tour homes and buildings in the Monteith Historic District, or stroll through history on a self-guided walking tour any time.
Buildings in the Downtown Historic District date from the 1850s through the 1900s and showcase a variety of architectural styles – Italianate, Queen Anne, American Renaissance, Commercial Brick, Art Moderne, 20th Century Period Revivals and modified French Second Empire.
As the City of Albany developed along the Willamette River and the manufacturing and farming industries grew, other businesses followed. As evidence of Downtown Albany’s continuing vitality and charm, many of these buildings remain in use as restaurants, shops and offices.

Albanys Historic Carousel and Museum
Albany’s Historic Carousel and Museum offers visitors a chance to see history in the making. Watch as volunteers hand-carve carousel animals that will one day be placed on the restored 1909 carousel mechanism. Also, see completed animals on display at the museum and historic carousel animals and memorabilia dating back to 1885. The carving studio and museum is free to visit, and is open Monday through Saturday, 10 a.m. to 4 p.m., (open until 9 p.m. Wednesday; closed Christmas and Thanksgiving) at 503 First Avenue SW in Downtown Albany. For information, call 541-791-3340 or online at albanycarousel.com.
The Albany Regional Museum
The Albany Regional Museum welcomes local visitors as well as out-of-town guests. With monthly events and changing exhibits, there is always something new to see and do. Free tours are available daily for individuals or groups. Albany Regional Museum is located at 136 Lyon Street SW, and is open Tuesday through Friday from 11 a.m. to 4 p.m., and Saturday from 10 a.m. to 2 p.m., For more information, call 541-967-7122 or online at armuseum.com.
The Historic Monteith House
Built in 1849, the Monteith House is Albany’s first framed structure and one of the most authentically restored homes in Oregon. The house is now a museum, where visitors can see the pioneer kitchen and the original piano brought by covered wagon. The house at 518 Second Avenue SW is open for touring Wednesday through Saturday from noon to 4 p.m., and other times by appointment. For more information, visit monteithhouse.org.
Albany’s Great Architect of the Early 1900's
This is a text block. Click the edit button to change this text.
Charles H. Burggraf practiced architecture in Salem in the 1890s, and moved his practice to Albany around the turn of the century. Burggraf was born in 1866 at Centrailia, Illinois. His father J.G. Burggraf, a native of Germany who pioneered in Illinois, was an architect and builder. Charles Burggraf was educated in public schools in Illinois, and attended Hastings College in Nebraska where he studied surveying, engineering, drawing and architecture. He opened his first architectural office in Hastings, making a specialty of public buildings. In 1890 he moved to Grand Junction, Colorado, where he constructed schools, banks and churches.
In 1891 he moved to Salem, Oregon, designing the Catholic Convent at St. Paul, and the secret society hall of the A.F. & A.M. and the Knights of Pithious Hall in Woodburn, Oregon. In 1896 he won a blue ribbon at the Oregon State Fair for his drawing of a Salem, Oregon building. By the time he designed the first brick building in Brownsville, Oregon, in 1903 Burggraf was practicing in Albany, Oregon.
OREGON- Albany, Ore. Charles H. Burggraf, Architect has completed plans for the new school building to be erected at Glenwood Wash. The board of directors are now receiving bids for its construction Preliminary sketches have been prepared for the new college building contemplated by Albany College.
American Architect and Architecture, Volume 111. June 1917.
Charles Burggraf Architecture Tour
Start the tour at the corner of First Avenue & Lyon Streets:
120 First Ave W.
The Elks Temple
Sadly the first building on our tour of Burgraff Buildings is simply a building site. The Small park at the corner of First Ave and Lyon Street is the result of a devastating fire that destroyed the Elks Lodge Building in 1973.
The park was built in the vacant lot by local art supporter John Boock.
Across the street:
111 First Ave W.
The Rialto Theater Building c1898
This is the only Victorian building on the tour, and might possibly be the first building Burggraf designed in Albany. It was designed and built for his brother-in-law and originally housed a pool hall on one side and a restaurant on the other, its claim to fame came when it was remodeled into a motion picture theater called the Rialto. The facade is covered in tin pressed to look like stone. The cornice on top is also made of pressed tin. Sam Frager donated the Eastern half of the building to Albany Little Theater in the 1960s, because his wife liked going to plays. The auditorium is now called the Regina Frager Auditorium in her honor. The theater (now called Albany Civic Theater) has grown to fill both sides of the building as well as about a third of the neighboring building.
Next door:
129 First Ave W.
The Burggraf Concrete Block c.1919
Originally McAlpine’s Confectionery
This building was the first poured concrete building in the state of Oregon.
Note the use of terra cotta tile at the top of the columns and across the front of the building. This building has been many different businesses over the years. Some of the uses have been a Real Estate Office, Chinese Restaurant, a score of taverns and bars and most recently the American Legion Post #10.
Proceed West:
203 First Ave W.
Albany State Bank Building 1908
William Bain was President of the Albany State Bank at the time it was built.
The bank closed to reorganize during the “Bank Holiday” declared by President Roosevelt in 1933. The bank reopened a few months later as the Bank of Albany. It merged with US National Bank in 1954.
Continue West one block:
317 First Ave W.
The Wallace Building (AKA: J.C. Penney’s Building)
Designed by Charles Burggraf in 1915 to fill the void in the streetscape when the c.1880 wood frame building known as the Hamilton store burnt to the ground in 1914. The building was restored to its original state in 2010 including the reconstruction of the elaborate marquee style awning and a replica of the original grand staircase that had been removed in an effort to modernize the building in the late 50s or early 60s. An unusual feature of this building is the fact that front show windows are actually huge sash windows that can be opened on warm days.
Continue West to Ferry Street:
406 First Ave SW
The St Francis Hotel 1912
The St. Francis Hotel got its name when the owner of the hotel got a great deal on a sign that had hung on the San Francisco hotel of the same name. That hotel was heavily damaged in the 1906 earthquake and the sign was sold cheap. (BTW – the sign is stored inside the building in hopes that it will someday be restored and the building once again will become a grand hotel). The St. Francis was actually designed as an addition to the smaller building to the immediate West. That building was built in 1907 and the upstairs housed the staff of the hotel as well as a conference room. The dining room of this hotel was a favorite place for locals to eat Sunday dinner.
Continue West to Washington Street:
429 First Ave W.
Masonic Hall Building
The Masonic Hall was built in 1890 and extensively remodeled by Charles Burggraf in 1915. The original structure had a clock tower and other more Victorian treatments that had gone out of favor by the teens. Even though Charles Burggraf did not design the original structure, he was able to add faux columns to the front dividing the facade into thirds. This was somewhat of a hall mark in Burggraf designs.
Go around the corner to Second Avenue and continue East to Broadalbin Street:
124 Broadalbin Street SW
S.E. Young Clothing Store 1912
Samuel Young was a well respected Albany businessman who had two stores prior to this. He was also the President of the First Savings Bank that was just across the street (where Spirit Beads is now). Mr. Young’s store was known for carrying the latest fashions. He personally traveled by train to Portland and San Francisco to purchase items for his store.
The iron work at the top of the building this is an excellent example of the intricate work that could be done with cast iron. The windows in the second floor of this building are of the same design as the windows of the J.C.Penney Building.
Continue across Broadalbin Street:
133 Broadalbin Street SW
First Savings Bank 1909
S.E. Young was president of the First Savings Bank at the time of its construction. Notice the diamond blocks set into the belt course just above the second story windows, and just below the terra cotta cornice. These were used again in the SE Young building across the street. The building was later the US National Bank and has been used as retail for the past 50 years or so.
The back side of the building is predominantly made from cheaper locally made red brick.
Proceed East to Ellsworth Street:
110 & 114 Second Ave SW.
The Albany Hotel and the Burggraf Building.
Here again we are faced with the loss of two Burgraff buildings. The US Bank parking lot was once home to these two buildings. Unlike the loss of the Elk Temple, these buildings were torn down, as a part of an Urban Renewal project. At that time however no one was willing to build here and the surface lot remains.
The Albany Hotel stood on the corner and was very similar in design to the St. Francis Hotel that we saw earlier. This hotel was two stories taller and had a bank of arched windows above the entry that filled the lobby with natural light.
The 1910 Burggraf Building was the only building built by Charles Burggraf to bear his name.
Prior to the construction of the Albany Hotel, the Burggraf Building housed the telephone company. Upstairs were the offices of Charles Burggraf.
While you are here stop into the Albany Regional Museum and see their collection of Burggraf artifacts including the Burggraf name plate off of this building.
Proceed four blocks East to Rail Road Street:
420 Third Ave SW.
Albany High School 1909
The Albany High School is strikingly similar to many of the other public buildings in Burggraf’s portfolio. It is obvious that this is where his bread and butter was. The building is now owned by the Willamette Community Church who operates the Albany Christian School here, continuing over 100 years of lessons learned in these halls.
Charles Burggraf built hundreds of school buildings. His portfolio shows sketches of schools for Medford, Klamath Falls, Ashland, Eugene, Roseburg, Elgin, Dayton, Riddle, Talent, St. Johns, as well as two structures at the Oregon Agricultural Collage (now Oregon State University).
PROOF OF THE PUDDING IS IN THE TASTING
“You find many ‘specialists’ (?) on school houses and public buildings. Where have they built them? A few references or credentials would ‘help some.’
I have designed over fifty school houses in Oregon, hence it is not an experiment, as with those not having had the experience. I guarantee my work or no fee.”Charles Burggraf portfolio of public buildings.
Proceed to the corner of 9th & Ferry:
336 Ninth Ave SW.
Central School 1915
Built on the campus of the old Albany College, Central School was one of the first buildings that the residents of Albany banded together to save from the wrecking ball. Fortunately for the building, City Council member Dick Olsen happened across a stack of old Burggraf drawing that were being thrown into a dumpster. In that stack of drawings were detail drawings showing that the school had foundation anchor bolts that would make the building safe enough to meet the state requirements for public safety. Indeed it was deemed the safest building in Albany and designated as a fallout shelter. The school has since had extensive seismic upgrading, as well as other upgrades, to meet current standards.
Proceed one block North to the corner of Seventh and Broadalbin Street:
731 Broadalbin Street SW.
The Dawson House 1910 (AKA: The Owl House)
The Dawson House was built for William Dawson the owner of the Owl Drug Store. Note the Owl motif on the front gable.
Proceed one block West to Ferry Street and then North to Third Ave:
302 Ferry Street SW.
The Carnegie Library 1914
The Albany Public Library is one of only 13 of the 32 Carnegie Libraries built in Oregon that are still used as libraries. This building is included in this tour because it is often mistakenly identified as a Burggraf design. In reality it was designed by Portland Architect Willard F. Tobey to comply with the national standards of the Carnegie Foundation. Today the library is maintained and major restoration work has been performed thanks to the Albany Carnagie Library Foundation.



